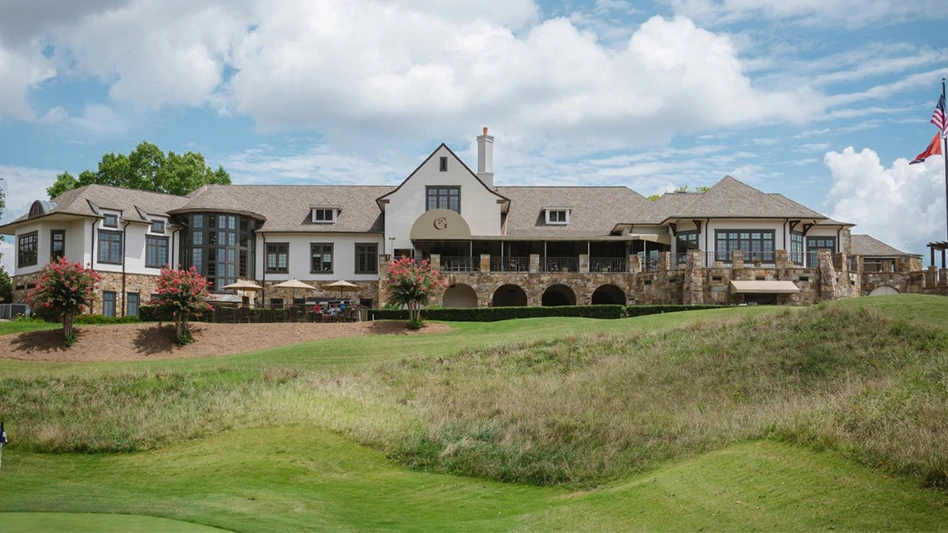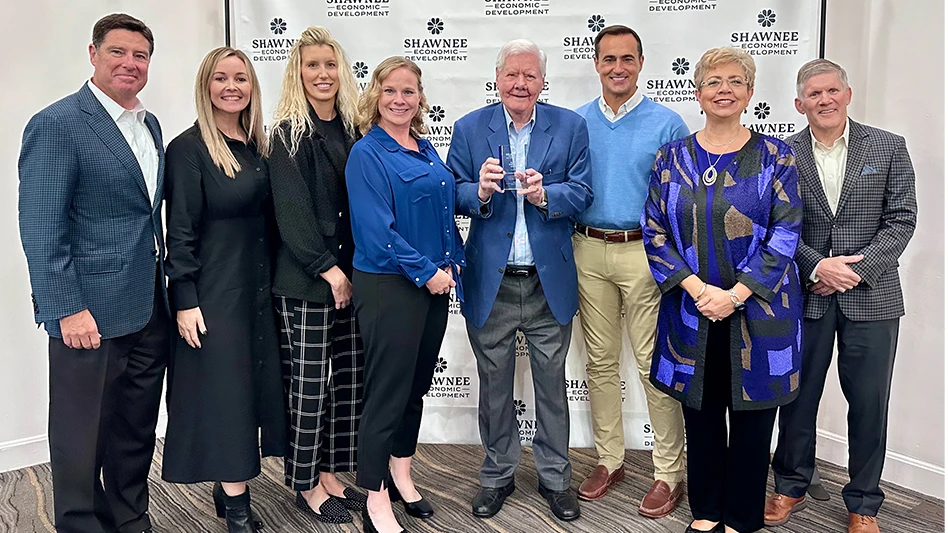
The seventh annual American Society of Golf Course Architects Design Excellence Recognition Program honorees have been named. Projects from 11 courses have been cited for their work with ASGCA members in addressing unique design challenges.
Since its creation, the Design Excellence Recognition Program has highlighted the innovation and problem-solving skills required of today’s golf course designs, from new 18-hole layouts to renovations to new and updated practice facilities.
(Pictured: Baylands Golf Links in Palo Alto, California)
The 2018 nominations were reviewed by a panel of golf industry leaders, including representatives of the Club Managers Association of America, Golf Course Builders Association of America and Golf Course Superintendents Association of America.
The recognized courses are:
-- Banyan Cay Resort & Golf, West Palm Beach, Florida/Jack Nicklaus, ASGCA Fellow, Chris Cochran, ASGCA, and John Sanford, ASGCA
-- Baylands Golf Links, Palo Alto, California/Forrest Richardson, ASGCA
-- Boca Lago Country Club, Boca Raton, Florida/Jan Bel Jan, ASGCA
-- Braemar Golf Course, Edina, Minnesota/Richard Mandell, ASGCA
-- City Park Golf Course, Denver/Todd Schoeder, ASGCA Associate
-- Golf Learning Facility at Harris Park, Kansas City, Missouri/Todd Clark, ASGCA
-- The Preserve at Oak Meadows, Addison, Illinois/Greg Martin, ASGCA
-- Sunset Valley Golf Club, Highland Park, Illinois/Rick Jacobson, ASGCA
-- The Nest at Friday Harbour Resort, Innisfil, Ontario, Canada/Doug Carrick, ASGCA
-- The South Course at Arcadia Bluffs, Arcadia, Michigan/Dana Fry, ASGCA, and Jason Straka, ASGCA
-- Waters Edge Golf Course, Fremont, Michigan/Raymond Hearn, ASGCA
“This is an impressive group of golf facilities, and I congratulate them and the architects they worked with on these projects,” ASGCA President Jeff Blume said. “Each year, the Design Excellence Recognition Program illustrates the art and science of golf course architecture that leads to facilities better-serving their communities and golfers. I have so much respect for what is shown in these projects.”
Banyan Cay Resort & Golf, West Palm Beach, Florida/Jack Nicklaus, ASGCA Fellow, Chris Cochran, ASGCA, and John Sanford, ASGCA
The design team transformed a former 36-hole private club into a successful 18-hole resort course, with extensive practice facilities, resort hotel and resort residences.
The 100-acre development was full of highly organic soils not suitable for building and development. Over 300,000 cubic yards of unsuitable material was transferred to the golf course. This unsuitable soil was used to fill and build the practice range thus saving significant expense. The final quantity of poor soil was utilized to raise and provide better definition on the practice range.
Baylands Golf Links, Palo Alto, California/Forrest Richardson, ASGCA
Project goals included reconfiguring the course to resolve community flooding, replacing irrigation, improving drainage and transforming the landscape with native habitat areas and a 40 percent reduction in managed turf area. More than 450,000 cubic yards of imported topsoil were imported to raise elevations above sea level soil conditions. Permitting involved eight federal, state and local agencies. More than 12 acres of new wetlands were created and integrated to preserved wetlands.
A major component of the redesign was to free up 10 acres of the golf course land for a new public recreation facility, a move that would have cost the City of Palo Alto more than $60 million had the real estate been purchased on the open market. The City’s new golf asset is now financially sustainable, an equally important goal to the environmental objectives set for the project.
Boca Lago Country Club, Boca Raton, Florida/Jan Bel Jan, ASGCA
Established in 1975 as 36 holes, Boca Lago Country Club was prime for modernization. The facility was reconfigured as 27 holes with expanded practice range and Golf Academy, two short game areas (each with its own practice putting green), two putting greens and two practice holes.
Improvements included:
Improvements included:
-- Re-configured 36 holes to three nines, plus two short game areas, two putting greens and two practice holes
-- Re-designed/re-built greens to accommodate more rounds and established stimpmeter readings of 10-11.
-- Repurposed excavated greensmix to create 27 additional tees (75,000 sf) and raise elevations of fairways too close to water table.
Braemar Golf Course, Edina, Minnesota/Richard Mandell, ASGCA
How can you to revitalize an under-performing and outdated 27-hole course on environmentally sensitive property golfers dismissed and citizens saw draining tax dollars? The solution was a new 18 holes that preserved floodplain, increased wetlands, restored Oak Savanna, and provided a great strategic and playable challenge for all golfers. The new course re-captured the golfing constituency with a layout that brought out the topographic features of the property to provide strategic challenge. The environmentally sensitive features of the site enhanced that challenge and also gained support of non-playing residents.
City Park Golf Course, Denver/Todd Schoeder, ASGCA Associate
How do you utilize an existing, 1913 historic golf course in the heart of an urban environment to address major neighborhood flooding issues without changing the character of the golf course? The remodeled par 70, 18-hole course retains the original course character and includes a new First Tee course, driving range, multigenerational forward tees and three short courses within the course. The design utilized 20 acres of the course to hold and slow 227-acre feet of floodwater during storms, providing much need floodwater protection and also includes an integrated natural water treatment channel that enhances course strategy.
Golf Learning Facility at Harris Park, Kansas City, Missouri/Todd Clark, ASGCA
Harris Park offers basketball courts, sand volleyball, miniature golf and a football practice field. With limited space, the challenge was to create a golf learning center that would expose the community to the game.
First phase construction included six synthetic tees playing to two synthetic putting greens, zoysiagrass fairways and fescue roughs. There are two synthetic turf-lined greenside bunkers.
The master plan calls for another hole along with a large practice green. The course will ultimately consist of three holes with three tees each allowing for a nine-hole loop. The planned putting green will be built to function as a nine-hole putting course.
The Preserve at Oak Meadows, Addison, Illinois/Greg Martin, ASGCA
The Preserve regularly suffered flood damage losing revenue and customers while pressuring operations and maintenance staff. Goals included improve golf conditions, relieve downstream and on-course flooding, provide environmental benefit, improve water and habitat quality, and provide connectivity to other Preserve properties.
To meet the objectives of flood resistant golf and environmental benefit, the planning, design and permitting was coordinated with 19 separate agencies. Ultimately, 27 holes was converted to 18 holes, moving four holes from flood-prone areas to more upland positions while other holes in close proximity of the creek floodway were raised above specified flood elevations.
Sunset Valley Golf Club, Highland Park, Illinois/Rick Jacobson, ASGCA
Long term deferred maintenance negatively impacted this 1920’s era golf course that was constructed in a lowland area of undeveloped floodplain and floodway. Significant public engagement resulted in a comprehensive master plan to improve drainage infrastructure, storm water management and enhance the golf experience for all golfers.
Raised tee shot landing areas, swales and strategic landforms designed within specific hydraulic flow modeling constraints have transformed a flat site into a course with sweeping elevation changes that provide dramatic panoramic views. This combination of the art and science of golf course architecture has resulted in the enhanced functionality of a recreational amenity for the community.
The Nest at Friday Harbour Resort, Innisfil, Ontario, Canada/Doug Carrick, ASGCA
A 600-acre “urban style” resort included design of a 200-acre championship golf course. Course design required the disposal of 2 million cubic meters of earth excavated from the marina basin to be utilized and sculpted on 15 golf holes located on flat, open agricultural land with limited natural character.
The new course features dramatic elevation changes of up to 50 feet in height and landforms that mimic a natural rolling moraine landscape. The course was also designed to encourage walking with gentle climbs going uphill and more dramatic elevation changes on downhill holes. The 6th, 9th,15th and 18th holes are all located within close proximity to the clubhouse allowing time constrained golfers to play shorter rounds. The practice area features a nine-hole pitch and putt course integrated into the target greens for junior clinics and beginning golfers.
The South Course at Arcadia Bluffs, Arcadia, Michigan/Dana Fry, ASGCA, and Jason Straka, ASGCA
The project is a unique design inspired by the Chicago Golf Club design from early American golf course architects CB Macdonald and Seth Raynor. Prominent features of the South Course common to both it and the Chicago Golf Club include:
-- Large greens, averaging over 9,400 square feet, often squared off in one or more corners and separated into different sections using swales, ridges, slopes and isolated bumps.
-- Bunkering style defined by strong grass faces and ribbons of flat sand which jut far into the fairways.
-- Wide, straight-edged fairways and approaches running directly into bunkers, offering strategic lines of play.
Waters Edge Golf Course, Fremont, Michigan/Raymond Hearn, ASGCA
The lack of a driving range was not appealing to existing members and public golfers. The golf course needed something to trigger a renaissance to help attract more members and public play. A master plan and construction drawings were developed for two new golf holes in order to create room for a new upscale driving range, new putting and a chipping green.
The range features are designed to look like actual golf holes in order to increase enjoyment when practicing. The range can also be played as actual golf holes when the main range tee is closed. The new range will help attract more golfers especially juniors, women and super seniors to the club.
Latest from Golf Course Industry
- 'All gas, no brake’
- Flash Weather AI expands into the golf industry
- The Institute Golf Club calls on 54 for agronomy, operations
- Tartan Talks 101: Garrett Wasson
- Dye Designs Group selected to renovate Colorado municipal course
- Poipu Bay GC wraps up greenside bunker restoration
- Central Turf & Irrigation Supply Inc. hires new COO
- The Aquatrols Company adds former superintendent to its R&D team





