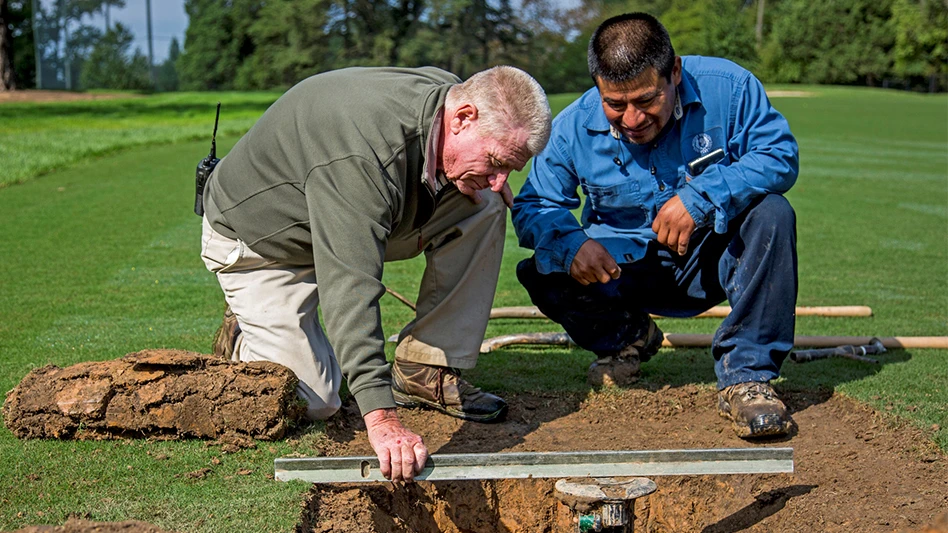I came across some 50-year-old green details from my mentors, Killian and Nugent, last week, at the same time I was preparing two new green details for a current renovation project. It was a great chance to take a step back and reflect on how golf course design has evolved over half a century!
The Green Detail plan has been a staple of golf design since at least the Golden Age, with Ross and MacKenzie, among others, preparing plans to convey their design ideas. Greens are the most important design elements, and they deserve/require more detail to convey their nuances as best as possible to those constructing the greens. That was especially true in the days when train travel limited the number of site visits an architect could make to a site.
Post-WWII architects kept that business model going, even with air travel coming of age, preparing more plans and making site visits from once per week to once per month, and letting their plans speak mostly for them, although most would also “wave their arms” and make field changes when they could. As travel became relatively inexpensive and design became more of a celebrity status, the final green design today is more likely to look less and less like the original plan.
Even the post-war green details evolved from the Roaring Twenties version. After the war, more golf course architects were trained as landscape architects and knew how to do a grading plan with contour lines. In earlier times, many golf course architects were immigrant Scots and their plans were covered with outline shapes of green, fairway and bunkers, some drainage flow arrows and notations like “Bunker (-3) feet below green surface.”
In comparing my 2016 green details to 1966 Killian and Nugent green details, much is the same, and much is different.
Plan Scale/Size
In 1966, they drew green details at 1 inch=20 feet. Their mentor (Robert Bruce Harris) drew them at 1 inch=10 feet. They referred to those huge plans as “bed sheets.” Their primary motivation to cut the size in half was ease of use in the field. Even those 24 by 36 inch sheets were hard to manage in the wind. Most of us, myself included, have reduced green detail plans to 1=30 feet, which easily fit on 11- by 17-inch sheets, or 40 scale, which fits on 8.5- x 11-inch sheets.
Cross Sections
Cross sections were a staple of those plans, at four different angles, intended to give the builder an idea of how much cut or fill they should expect in different areas. These have typically been eliminated or replaced by CAD generated plans that can shade areas of cut and fill differently to provide a similar graphic representation.
Robert Trent Jones (and later his sons) provided elegant birds eye view pencil sketches of greens as a further visual guide to their design intentions. Artistically inclined architects still do these, while most have used the 3D capability of their CAD software to generate similar views, with the advantage that one site model can generate many angles of views.
Dimensions and Quantities
The Killian and Nugent green plan has staking dimensions from the center point out on several angles. These days, measuring and staking is generally left to the contractor, originally (I think) as a time saver in the hand drawn plan days (CAD could provide these in minutes) and more recently, due to the trend of field changes rendering most dimensions less relevant. On the other hand, modern green details probably provide more in the way of quantities of sand, pipe, liner, etc.
Drainage Plan
In 1966, USGA greens were new, as was the idea of herringbone tiles. They are standard now, and most often left off the plans just to keep them more readable. It’s also hard not to notice the changes in actual pipe material. The 1966 plans call for long obsolete “Vitrified Sewer Pipe.”
Green Design
It’s hard not to notice some theoretical shift in the overall green design, starting with the contours and slopes. Those squares are 20 feet. Looking closely at many of the contours, shows they are not much more than a square apart, or 4 to 5 percent. They would be half that today. Even with bunker liners, sand bunker faces are built with less slope than shown on these plans. I believe the large distance between green and sand bunkers was a function of the turn radius of greens mowers 50 years ago, and sand bunkers are usually placed much closer to the greens now.

Explore the July 2016 Issue
Check out more from this issue and find your next story to read.
Latest from Golf Course Industry
- KemperSports and Touchstone Golf announce partnership
- PBI-Gordon Company hires marketing manager Jared Hoyle
- Mountain Sky Guest Ranch announces bunker enhancement project
- GCSAA names Joshua Tapp director of environmental programs
- AQUA-AID Solutions bolsters Sunshine State presence
- Escalante Golf acquires secluded Illinois course
- Tartan Talks 105: Nathan Crace and Todd Quitno
- Disease Discussion 24: Let the turf talk to you





