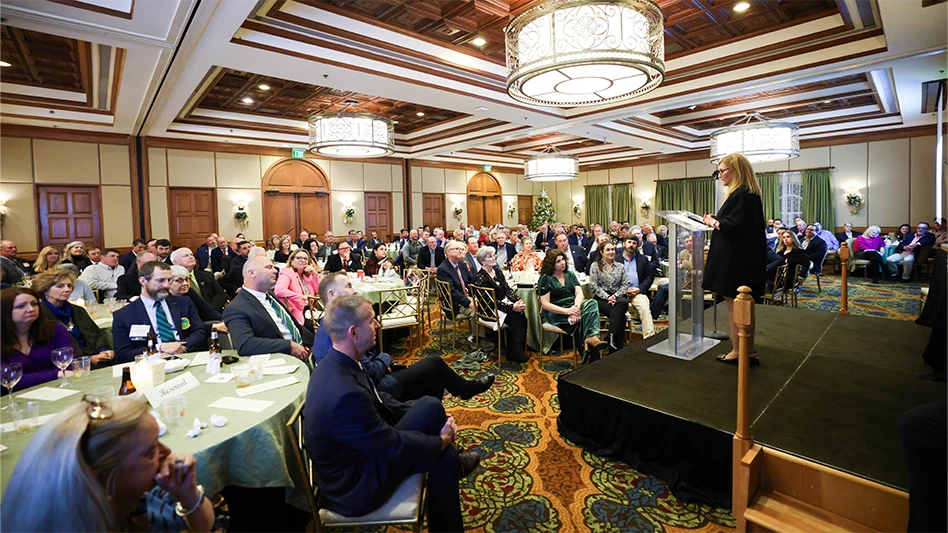|
The Big Top
The Navesink Country Club, located in Red Bank, N.J., has a small, outdated maintenance building. The lunchroom/meeting room for 20-plus employees was crammed into the mechanic’s shop with no room to spare and poor sanitary conditions for the maintenance staff. It lacked a proper breakroom and the staff could not all eat there at the same time. Superintendent Brett Scales found a tent with aluminum fittings that had been stored in the clubhouse for years. With assistants Nick Adel and Michael Dalton, and Paul Zaraza, an intern attending Rutgers, they turned this tent into a modern and efficient temporary break room/meeting room. The tent measures 20 feet by 30 feet and is located on the west side of the maintenance building. The ground it sits on was sloped 1 percent to the south for surface drainage. The floor is covered with 3⁄4-inch blue stone that is 6-inches thick. Plywood 3⁄4-inch thick secured on 2x4 studs was used for a wall to mount the assignment dry-erase board and clock. The soda machine sits on the gravel floor. A pair of side curtains are left in place on the west and south sides to block the prevailing winds. There is now room for 30 employees to eat and meet all at the same time on tables and chairs furnished by the clubhouse. The tent took about six hours to build and the total material cost was about $790.
|

Explore the August 2011 Issue
Check out more from this issue and find your next story to read.
Latest from Golf Course Industry
- Advanced Turf Solutions and The Aquatrols Company release soil surfactant
- Heritage Golf Group acquires North Carolina courses
- Editor’s notebook: Green Start Academy 2024
- USGA focuses on inclusion, sustainability in 2024
- Greens with Envy 65: Carolina on our mind
- Five Iron Golf expands into Minnesota
- Global sports group 54 invests in Turfgrass
- Hawaii's Mauna Kea Golf Course announces reopening







