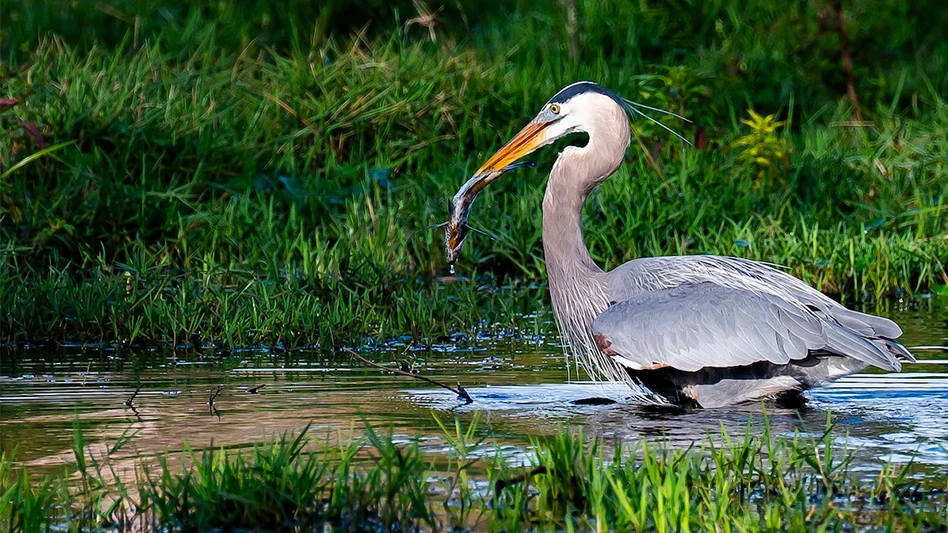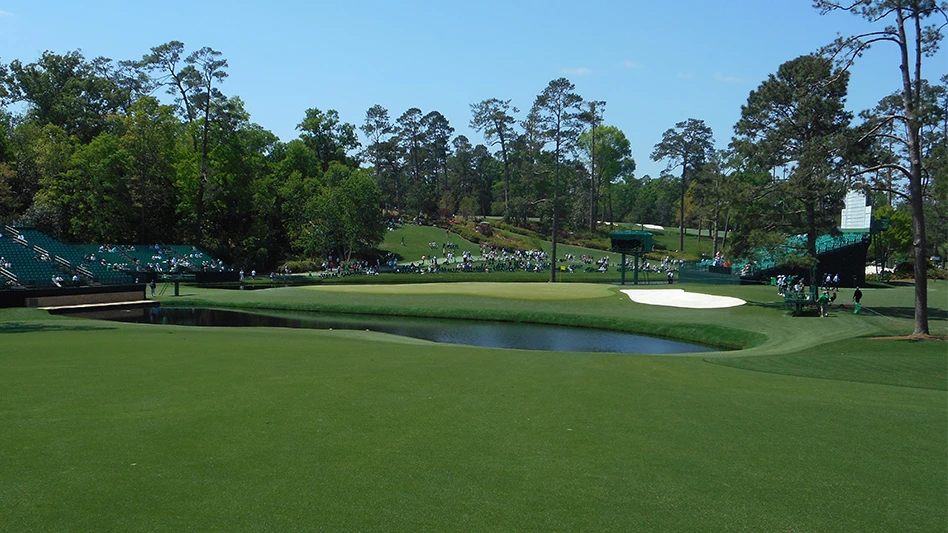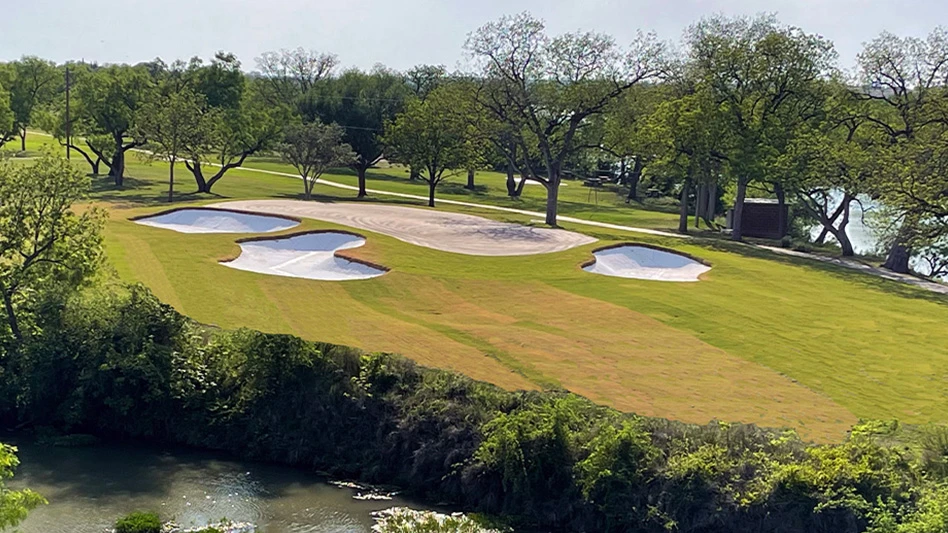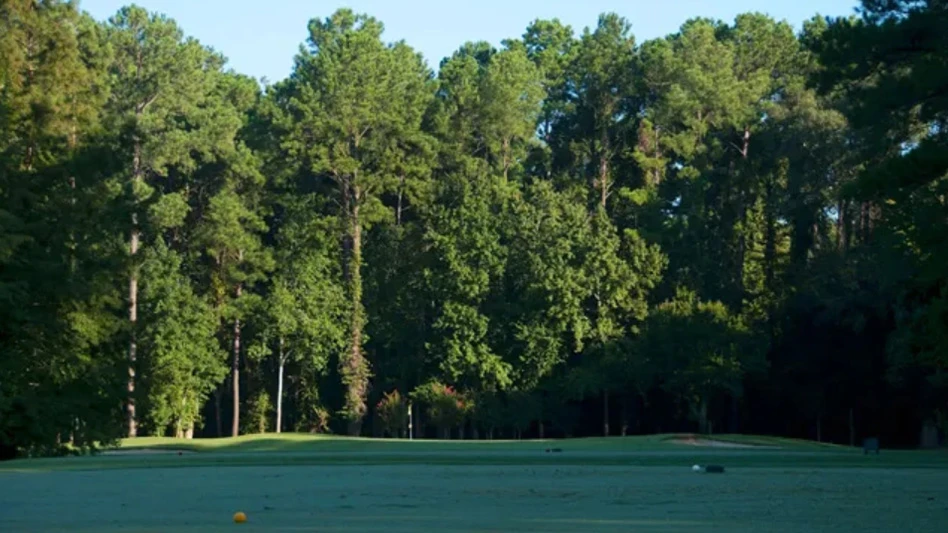It’s truly a Cinderella story. A degraded sand quarry in University Place, Wash., was magically transformed into a multiuse public works project featuring a links-style golf course. And less than eight months after the facility opened, the USGA – like a fairy godmother – awarded Chambers Bay Golf Course the 2010 U.S. Amateur and 2015 U.S. Open Championships.
The course’s development started with Pierce County’s executive team, which was determined to bring its vision to reality. The 610-acre site, a former sand and gravel quarry, includes two miles of shoreline along the Puget Sound and borders the county’s 45-acre property and water waste treatment plant. Initially, the site was considered for the plant’s expansion. Public-use space was planned to be developed to complement the plant’s operations to make use of its by-products – water and fertilizer. The master planning process, which began in the mid-1990s, included reclamation of the degraded quarry.
“During the initial discussions, we determined a golf course would make sense in that location,” says Tony Tipton, Chambers Bay Golf Course project manager for Pierce County Public Works and Utilities. “Through further analysis of the possibilities and input from the community, the concept was embraced as just one component of many. The bigger picture extended to open space parkland, access to beaches, public docks, boat launches and walking trails.”
Feasibility studies, which began in the late 1990s, were put on hold following Sept. 11. In 2002, the process was revived and resulted in key determinations.
“Rather than try to compete directly with the existing, good-quality regional courses, we focused on a very high quality, world-class golfing facility,” Tipton says. “We envisioned it would attract players regionally, nationally and from the Pacific Rim, and could provide the opportunity to attract large championship events to the area. By late 2003, we issued requests for proposals from golf course architects.”
In late November 2003, members of the Robert Trent Jones II business development team visited the site and reviewed the RFP process. In December, four members of the design team, including president Bruce Charlton and project architect Jay Blasi, met with Pierce County officials for a formal tour of the site. They were captivated by the setting, with Puget Sound and the Olympic Mountains to the west and the Cascade Mountains to the east. They also were intrigued by the opportunity to turn a degraded site into an environmental plus.
“The county considered this project an economic development tool with the golf course as the anchor,” Charlton says. “They wanted the golf course architects to be the lead, working as a team with the civil engineers and landscape architects to design not only the golf course but the parks, trails and all the other aspects of the project, too. We learned the mining site had been the major source for sand and gravel for golf course construction throughout the area for years. And the county had exercised the foresight to retain mining rights as part of their purchase agreement, allowing the greatest flexibility for material movement and reshaping.”
The $16.7-million golf course project would be financed by selling general obligation tax-exempt bonds, so the funding was in place. The site plan was a complete redevelopment of about 250 acres from scratch while capturing the distinct components of the setting in an environmentally sensitive manner.
In January 2004, the Robert Trent Jones II design team became one of five firms interviewed with as many as 20 county representatives. The original RFP called for a 27-hole facility.
“That would have divided the space into a northern sector and a southern sector – one with 80-foot sand dunes and 200-foot elevations, and the other relatively flat,” Blasi says. “We recommended integrating the elements within an 18-hole course. That change would elevate the quality of the course and allow more gallery space and a better flow of the spectators for major championship events.”
The firm was awarded the project in the early spring of 2004.
Becoming involved
As all participants in the project discovered as soon as they became involved, Tony Tipton and the Pierce County team had done an excellent job preparing and were highly organized and equipped to progress with timelines in place. Yet they were so dedicated to achieving their vision, they encouraged input, weighing the implications and making decisions based on the best interests of the project. That vision became contagious as the full scope of the project unfolded throughout the year-long design process and the construction that followed.
Other players joined the team. Some were called in for their expertise demonstrated through their long-time working relationship with the architects. Some were familiar with the county and the site as identified through their input on the feasibility study. And some were selected through their response to county-issued RFPs.
“We responded to the national RFP from Chambers Bay,” says Jim Stegall, executive vice president of Northbrook, Ill.-based KemperSports, which manages the property. “Three key areas of our company’s expertise lead to our selection: our role in the development and maintenance of another links course; our understanding of the cost and environmental issues involved in working with public agencies; and our experience in presenting nationally ranked courses to the marketplace and the media.”
KemperSports joined the project in late 2004 and was involved in several onsite meetings in the predevelopment phase. One unique aspect of the Chambers Bay development process was the focus on environmental aspects to achieve Certified Silver Signature Sanctuary designation through Audubon International.
“As the management company, it’s ultimately our responsibility to sustain that status through the day-to-day operations of the facility,” Stegall says. “Thus our first full-time on-site appointment was David Wienecke, CGCS, a certified agronomist who joined the project in July 2006 when about 40 percent of the land was rough-graded.”
Also key to the development was Heritage Links, a division of Lexicon, a contractor specializing in many facets of the industrial construction sector.
“Lexicon’s size and resources give Heritage Links the financial strength to complete projects with the scope of Chambers Bay,” says Jon O’Donnell, division president. “We were awarded the contract in October of 2005 with opening scheduled for June of 2007. It was a tight timeframe to build the infrastructure of a public park with a golf course inside it.”
Overcoming challenges
A true links-style design was chosen to combine the elements of the natural sand, the proximity of the Puget Sound, and the northern Pacific exposure and climate reminiscent of Scotland and Ireland. Once it was decided to make it a walking-only course, other design elements flowed more freely.
Without the disruption of cart paths, the grand scale of the property could be mirrored in the dimensions of the course, with a 70-foot-tall sand dune covering seven acres, 115-yard-wide fairways and 20-yard-long tees. It gave the architects the liberty to create a more dramatic look, designing elevation changes and bunkers and greens with contours and character, and to focus on playability and how the ground factors impact ball roll. Because of no cart-traffic wear, the team selected fescues as the best turf type to provide the desired fast, firm surface.
On-site discovery brought adaptations to the design that were discussed and adopted through the collaborative process.
“When 80 acres of scrub vegetation were cleared to open a wind corridor and create land forms, we discovered an even better site for the sixth green and were able to adjust the design of the seventh tees to accommodate it,” Blasi says. “We opted to save one lone Douglas Fir, the only tree on the course.
“As sand movement began, we kept working with the expert shapers and Heritage Links on developing the 13th hole,” he adds. “Once the process clicked, the sculpting of the other dunes, bunkering and sandy play areas moved forward well. That revealed a little pocket in the dune on the 5th hole that was a great spot for a green. Again, the collaborative process led to adaptation. We added it as a second green, making two greens 150 yards apart.”
Heritage Links moved 1.5 million cubic yards of sand from the old sand and gravel pit to create contours, and about 500,000 yards of the sand was stockpiled, then screened on-site.
“It provided the perfect root zone for grow-in and insured there’d be no gravel interference for the golfers,” O’Donnell says. “A 12-inch cap of this sand was placed following the completion of the earthwork and shaping. In effect, the two expert shapers, Doug Ingram and Ed Taano, did the contouring multiple times to achieve the precise surface we all wanted.”
The earthmoving was accomplished in the most environmentally responsible and bio-rational way, Wienecke says. Additional drainage systems were installed that lead to sediment retaining ponds, bioswales and filtration basins for natural filtration by the plants and soils. Nothing flows off the site or reaches the ground water. In any new construction, the placed materials must be compacted to avoid settling.
The turfgrass is about 5 percent (by weight) Colonial bentgrass in addition to Chewings Fescue, Creeping Red Fescue, Hard Fescue and Sheep’s Fescue, depending on the specific area of the course. Management practices are much different for the fescues, Wienecke says.
“They’re very drought tolerant, going from three to 10 days this summer without supplemental irrigation,” he says. “We only use two mowing heights, 0.25 of an inch on the greens and 0.5 of an inch on the other playable turf. The only way you can tell there’s a green from a distance is by the flagstick.
“We’ve adjusted the fertility program, providing a steady supply of a small amount of nutrients year round, spoon-feeding at rates of 0.1 to 0.2 of a pound of nitrogen per application,” he adds. “This helps the fescues tolerate the low mowing heights we subject them to. We’re also adjusting to the shade effect of the tall dunes on some sections of the turf.”
Heritage Links hydroseeded about 200 acres – the greens, tees, fairways and roughs – with these grasses. Record-breaking weather conditions added to the challenge, with the driest three months on record occurring during the seeding process. The last planting was completed in mid-October as scheduled. The rains hit in November and caused massive flooding across areas of the state. Heritage Links had to rebuild some sections of the course that washed out and regrass in March to meet the June opening.
Public space
A walking trail, originally the concept of Pierce County executive John Ladenburg, first opened several years before the Chambers Bay development. Thousands of people had viewed the site from the trail, so community interest was extremely high when it was integrated into the project. The expanded trail is a 3.1-mile, 12-foot-wide, paved surface that retains the panoramic vistas viewed from 250 feet above the course, then extends down through it. The trail is designed so users can experience the site, but not interfere with the golfers or be exposed to any hazards of play.
There’s also a railroad track along the 16th and 17th holes, bordering the beach area of the Puget Sound, which has been in use for almost 90 years. About 50 trains travel the tracks each day.
“At the start of our involvement, we’d applied for permits to do the necessary work within their right of way,” O’Donnell says. “The area is now fenced, so there’s no public access from the golf course, but the view remains.”
Public park space at both ends of course will open soon, and additional projects are in development.
“The truly collaborative efforts to capture the vision by all those involved in the development of Chambers Bay have united our community in a unique, shared celebration of our environment and the dramatic, spectacular vistas it provides,” Tipton says.
Golf course architect Robert Trent Jones Jr. has been involved in the design of more than 250 courses in his 40-year career and says only a few have the ability to stretch you.
“Chambers Bay was one of those projects,” he says. “Designwise, communitywise and through the united efforts of all those involved, we captured the opportunities and didn’t let any compromises interfere with the ideal for this extraordinary site. The course reflects my personal philosophy of what a golf course should be. It’s public, not private, community based and funded, with preservation of the environment, yet full access for the community. And it’s not impacted by other issues that are extraneous to the game of golf, such as houses and streets. Never have all my critics been unanimously in favor of anything I’ve done before this.” GCI

Explore the March 2008 Issue
Check out more from this issue and find your next story to read.
Latest from Golf Course Industry
- KemperSports taps new strategy EVP
- Audubon International marks Earth Day in growth mode
- Editor’s notebook: Do your part
- Greens with Envy 66: A Southern spring road trip
- GCSAA’s Rounds 4 Research auction begins
- Quali-Pro hires new technical services manager
- KIOTI Tractor boosts sales leadership, introduces compact loaders system
- Envu adds three new sales managers





