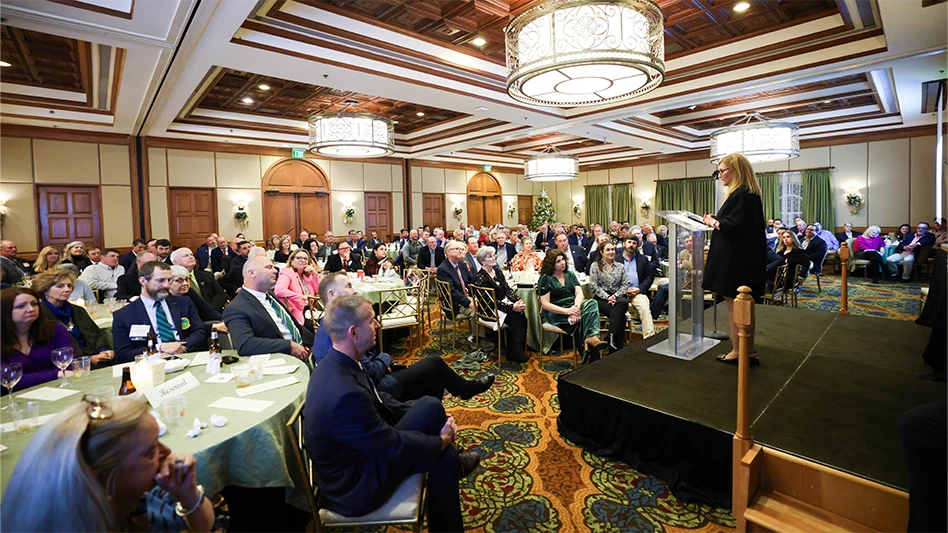Some clubs don’t recognize a pattern of declining interest in their courses early enough, making it difficult to catch up. Unlike buildings, where shifting foundations or leaky roofs are painfully obvious, golf course problems often are overlooked. Some think golf courses are "natural" and take care of themselves. And clubs that have invested substantially in the past may mistakenly believe that the course is "set for life." In many cases the superintendent actually masks underlying problems by keeping the existing course in such great shape!
The solution is a master plan created with the help of a golf course architect. You can find an architect experienced in golf course renovations by contacting the American Society of Golf Course Architects (ASGA) by phoning 312/372-7090, or on the Web at asgca.org, but choose carefully. Each ASGCA member offers unique design skills that might be important for your course. Developing a master plan means entering into a long-term relationship, so finding and sticking with the right architect is good business.
If you do not have a master plan, the time to start one is now. A master plan is more than a good idea. Cosmetic and/or playability upgrades may already be necessary if your tees sheets and membership lists aren’t full, if you can’t raise dues or fees, if you can’t attract new members or players, and if guest players hear comments like, "This course was great in it’s heyday." A master plan also is overdue if the superintendent is spending more time fixing the course than maintaining it.
What should you expect from the architect? You’ll receive a letter of agreement detailing the services and owner responsibilities. The course may designate its superintendent as its key representative in working with the architect, but at a minimum, you will need to be involved and to start the process by obtaining information required for design, including:
• A recent scale aerial photograph, a topography map and property lines, showing locations of existing buildings, trees, rights-of-ways, easements and any encroachments
• Utility information, including existing and planned utility lines, both above and below grade
• Environmental information, including wetlands and floodplains
• Testing of natural conditions, including soil tests for lakes and subsurface rock
From there, the golf course architect will guide a sequential process with input and approvals by you, your green committee, pro and general manager.
Before design can begin, the architect will evaluate your site, goals, schedule, construction options and budget. He will determine if specialized consultants need to be added to the team.
In the preliminary planning phase, the architect will present a schematic re-routing study, if applicable. Next comes the preliminary feature design study, which illustrates the proposed feature designs and configurations of tees, greens, fairways, lakes, hazards and proposed improvements to drainage, cart paths, grassing and landscaping. The architect also may depict the clubhouse, maintenance, parking and entry areas, but he or she is usually not responsible to design these features.
You’ll likely go through several plan revisions before the greens committee approves it. Approval leads to the illustrative plan – the beautiful colored plan that you often see in the clubhouse. While someone is guaranteed to comment at this stage, "They hung the master plan, because they couldn’t find the architect," the plan should incorporate the features your club desires most.
Some clubs stop the process here, wanting only to get an idea of what might be possible "someday." But any course serious about improvements should go further and plunge into a complete renovation, or set the stage for long-term improvements by completing a full master plan, which should provide:
• Written descriptions of proposed changes, with reasons and benefits. A solid master plan helps prevent whimsical changes being made by each new greens committee
• A phasing plan with renovation programs ranging from one to 10 years. This plan details which and how many improvements should be undertaken. This is usually driven by most pressing need, but these improvements can be dictated by construction efficiency. Most phasing plans identify limited projects the superintendent can do while waiting for big projects to be funded. This work can include extending cart paths, planting trees, creating turf nurseries and landscape areas, and even providing "permanent" temporary greens for use when other greens are out of play.
Superintendents gain peace of mind when they can fix the most pressing needs, knowing the work fits within the final configuration of a particular hole.
• Most architects estimate construction costs using area or volume estimates and recent unit pricing from similar projects. However, pricing will be affected by the architect you retain, the scope of work and amount of work to be handled in-house.
To sell the master plan requires a club presentation with the involvement of key club members, the superintendent and the architect. With club approval of the master plan and with financing in place, construction can begin. The superintendent is typically even more involved at this point as the club’s daily on-site representative working closely with the architect and builder. Renovating a course is a great opportunity that no superintendent should pass up.

Explore the February 2004 Issue
Check out more from this issue and find your next story to read.
Latest from Golf Course Industry
- Advanced Turf Solutions and The Aquatrols Company release soil surfactant
- Heritage Golf Group acquires North Carolina courses
- Editor’s notebook: Green Start Academy 2024
- USGA focuses on inclusion, sustainability in 2024
- Greens with Envy 65: Carolina on our mind
- Five Iron Golf expands into Minnesota
- Global sports group 54 invests in Turfgrass
- Hawaii's Mauna Kea Golf Course announces reopening





